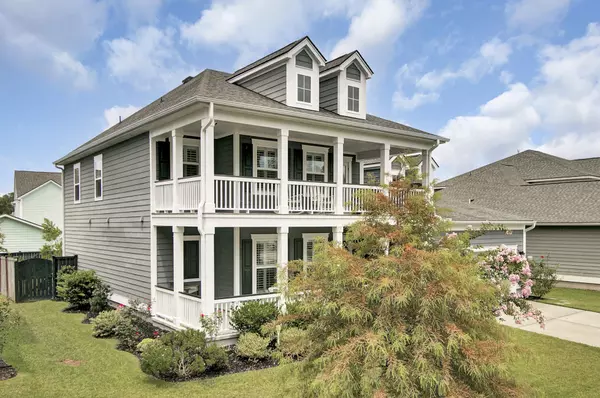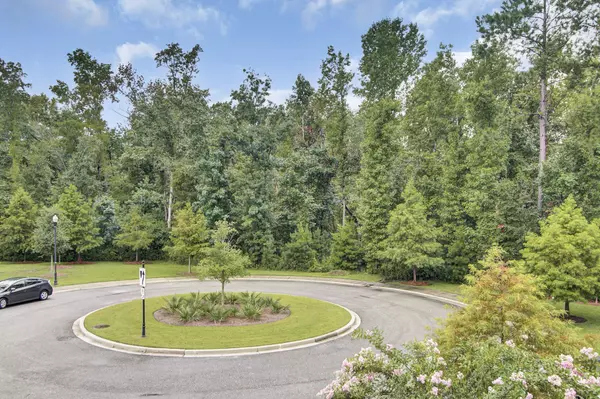Bought with Carolina One Real Estate
$617,000
$569,000
8.4%For more information regarding the value of a property, please contact us for a free consultation.
2816 Dresser Ct Charleston, SC 29414
4 Beds
3.5 Baths
2,908 SqFt
Key Details
Sold Price $617,000
Property Type Single Family Home
Sub Type Single Family Detached
Listing Status Sold
Purchase Type For Sale
Square Footage 2,908 sqft
Price per Sqft $212
Subdivision Carolina Bay
MLS Listing ID 21020659
Sold Date 09/14/21
Bedrooms 4
Full Baths 3
Half Baths 1
Year Built 2016
Lot Size 7,840 Sqft
Acres 0.18
Property Description
Immaculate 4 bedroom home on a quiet cul-de-sac in the desirable community of Carolina Bay. No other construction will take place on the street as the additional acreage is wetlands and can't be developed. This charming home has double front porches, plantation shutters and is meticulous landscaping. As you enter the home there is a room to the left perfect for reading/sitting area or office as it is currently being used. The downstairs has beautiful laminate flooring, wainscoting, tons of natural light and an open floor plan. Beautiful kitchen with quartz counter tops, tile back splash a huge kitchen island and lots of cabinet space. There is a separate pantry with custom sliding barn doors. The kitchen flows in to the large great/family room with complete with a fireplaceand a custom granite mantle. There is a screened porch off of the kitchen making this home perfect for entertaining or hosting family events. Also found on the first floor is a true master retreat boasting trey ceilings, walk-in closet with custom built-ins and luxurious en-suite bathroom with dual vanities, custom mirrors, over sized shower and a stunning, custom paint color. On the 2nd floor, you will find 3 spacious bedrooms, 2 full bathrooms and a huge loft area with access to the outdoor balcony that would make an excellent home office or play area. Additional upgrades to this home include new gutters, canned lighting and a 4 ft bump-out along the back of the house- not a single detail has been over-looked in this exquisite home. This home also offers a true 2 car attached garage with custom shelving for extra storage space and a large screened in porch ITEMS THAT DO NOT CONVEY - Ceiling fan in living room, Chandelier in office, BBQ, Fire pit, Curtains, and Refrigerator
Location
State SC
County Charleston
Area 12 - West Of The Ashley Outside I-526
Rooms
Primary Bedroom Level Lower, Upper
Master Bedroom Lower, Upper Ceiling Fan(s)
Interior
Interior Features Ceiling - Smooth, Tray Ceiling(s), Kitchen Island, Walk-In Closet(s), Ceiling Fan(s), Eat-in Kitchen, Entrance Foyer, Great, Loft, Pantry, Separate Dining, Study
Heating Forced Air, Natural Gas
Cooling Central Air
Flooring Ceramic Tile, Laminate
Fireplaces Number 1
Fireplaces Type Great Room, One
Laundry Dryer Connection, Washer Hookup, Laundry Room
Exterior
Exterior Feature Lawn Irrigation
Garage Spaces 2.0
Fence Privacy, Fence - Wooden Enclosed
Community Features Park, Pool, Trash, Walk/Jog Trails
Utilities Available Dominion Energy
Roof Type Architectural
Porch Porch - Full Front, Screened
Total Parking Spaces 2
Building
Lot Description .5 - 1 Acre, Cul-De-Sac
Story 2
Foundation Raised Slab
Sewer Public Sewer
Water Public
Architectural Style Colonial
Level or Stories Two
Structure Type Cement Plank
New Construction No
Schools
Elementary Schools Oakland
Middle Schools St. Andrews
High Schools West Ashley
Others
Financing Cash,Conventional
Read Less
Want to know what your home might be worth? Contact us for a FREE valuation!

Our team is ready to help you sell your home for the highest possible price ASAP





